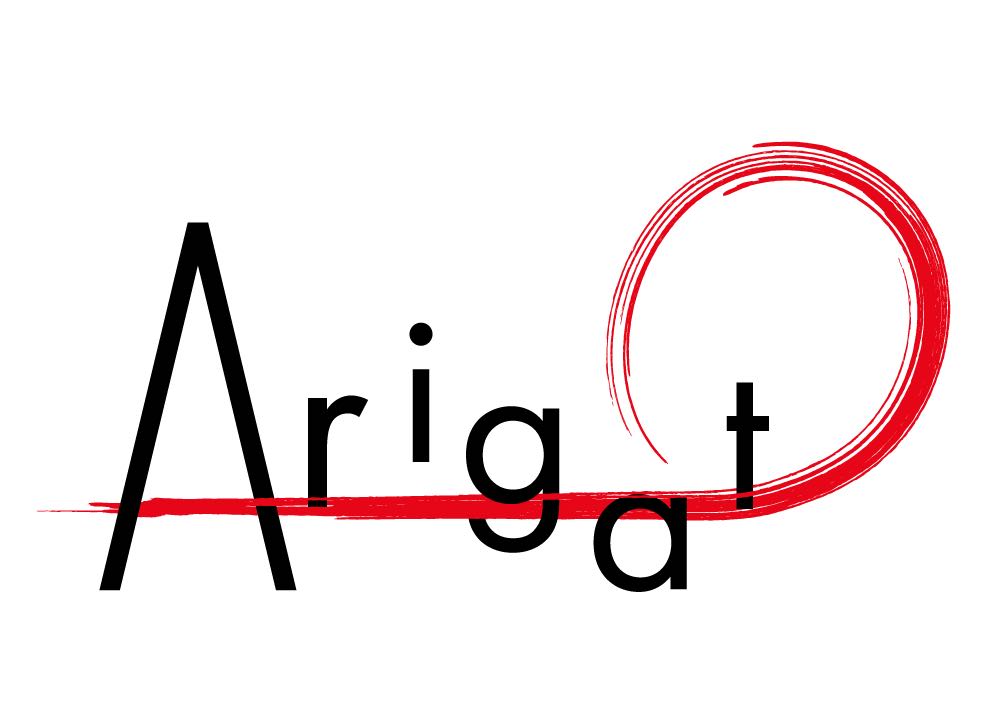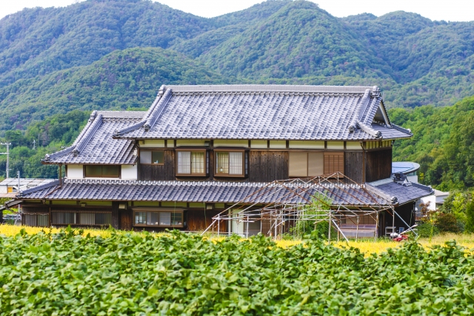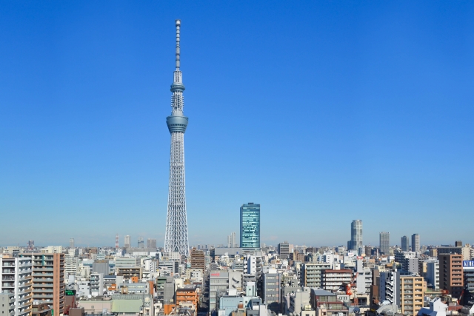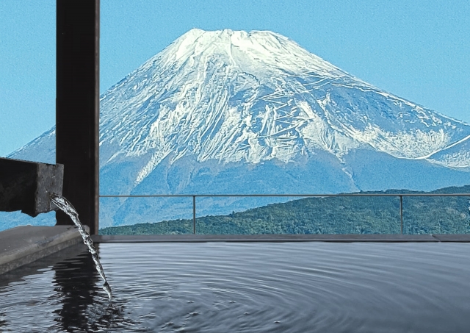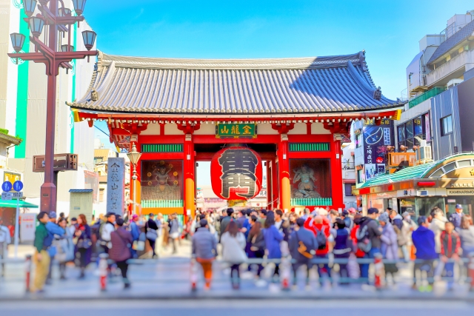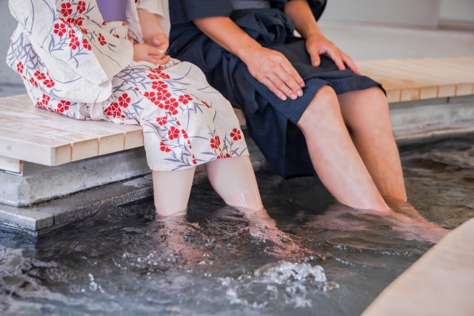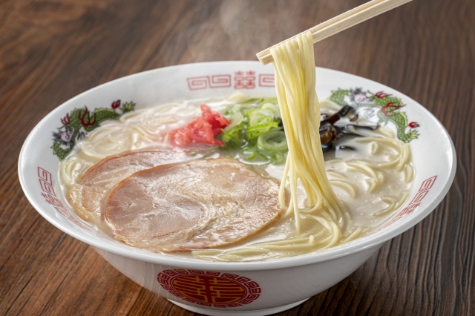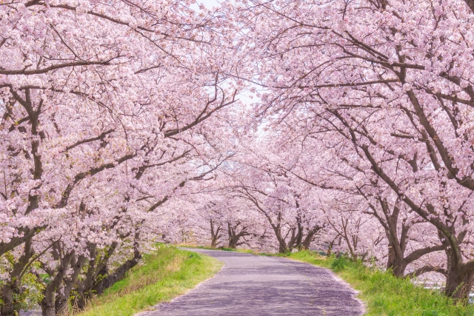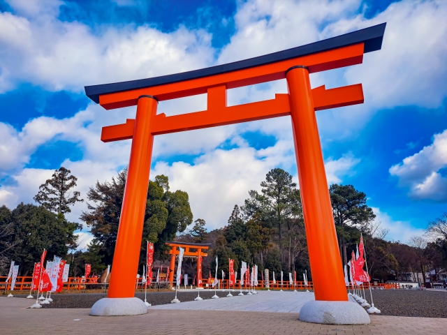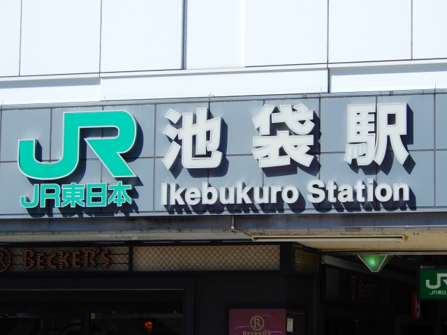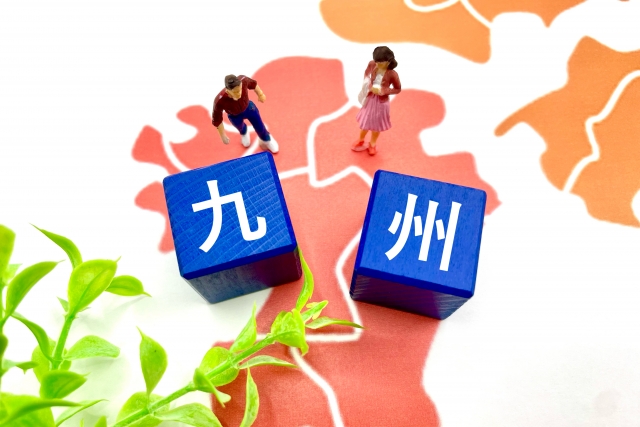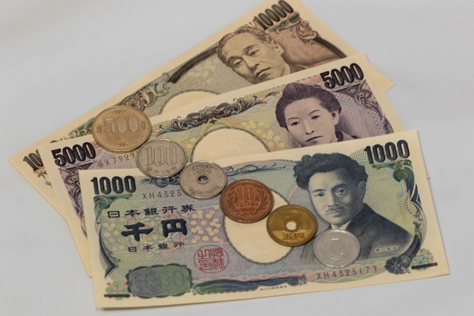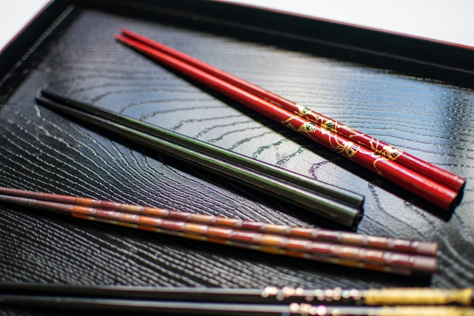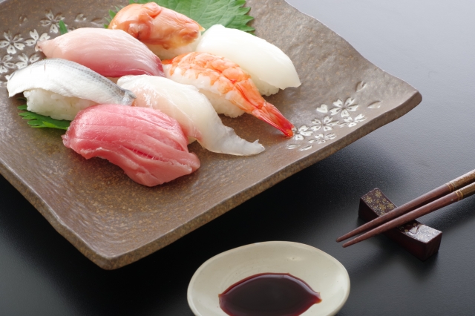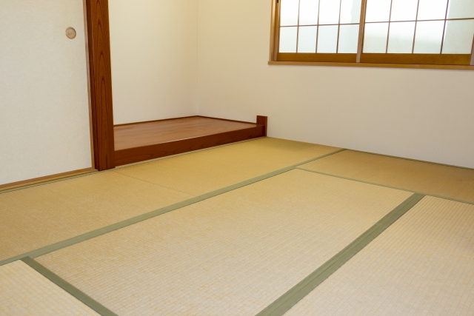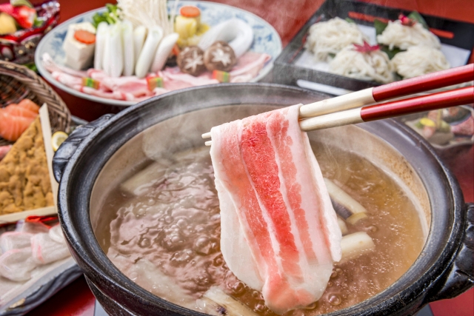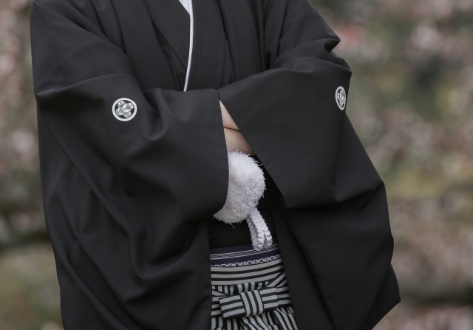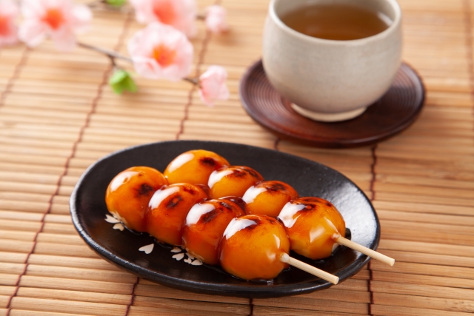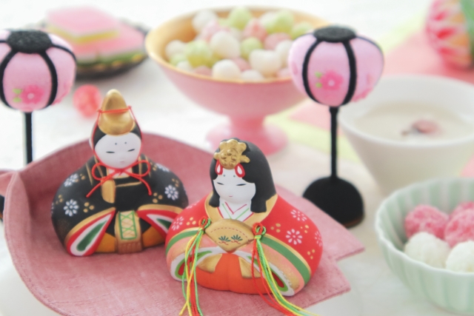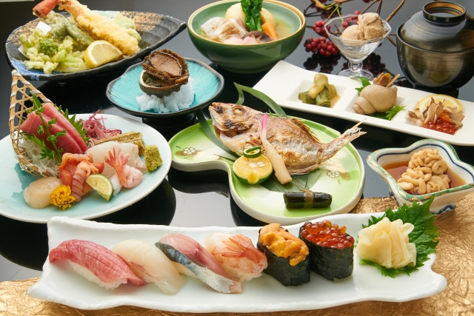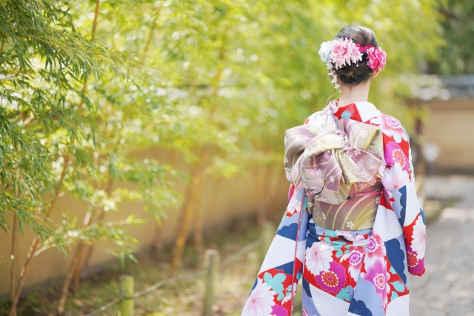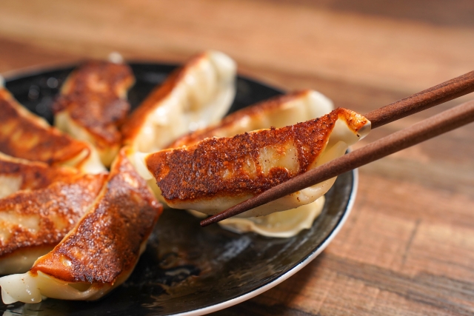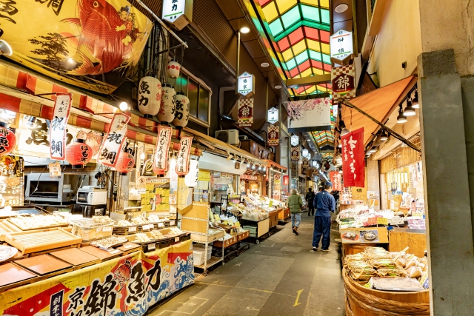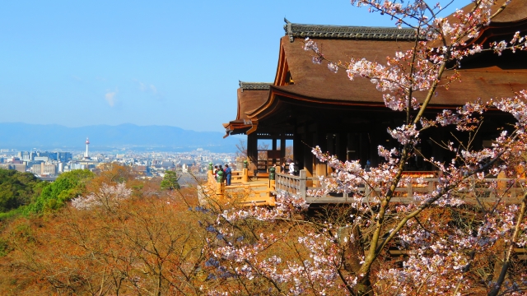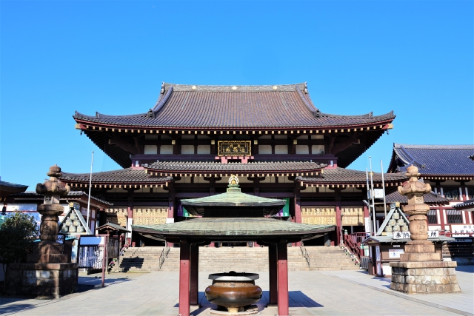The classical “Japanese house” is a cultural asset that still remains today. Over time, these buildings have incorporated various elements of politics, culture, and lifestyle to create a unique Japanese style. There are many examples of modern Japanese houses that have taken over these traditions. In addition, temples, shrines, and former samurai residences, which can be said to be the result of ancient Japanese architecture, are attracting not only Japanese but also foreigners. Elements of the traditional Japanese house have long been a source of inspiration for Western architects as well, and have been incorporated into architecture around the world. Let’s take a look at some of the typical features below.
 In Japan, gates and fences are generally set up as the boundary between public spaces such as roads and private properties.
In Japan, gates and fences are generally set up as the boundary between public spaces such as roads and private properties.
 A fence or wall around the boundary of a property is used to create a boundary with the neighboring house and protect privacy. Concrete blocks are common in both urban and rural areas, but some large houses in Kyoto, for example, have wooden fences built on top of imposing stone walls.
A fence or wall around the boundary of a property is used to create a boundary with the neighboring house and protect privacy. Concrete blocks are common in both urban and rural areas, but some large houses in Kyoto, for example, have wooden fences built on top of imposing stone walls.
 In Japan, where it rains a lot, roofs are designed to drain a lot of rainwater. With deep eaves, there is no need to worry about raining into the house, and the sliding doors on the outside of the house can be left open to let the outside air in.
In Japan, where it rains a lot, roofs are designed to drain a lot of rainwater. With deep eaves, there is no need to worry about raining into the house, and the sliding doors on the outside of the house can be left open to let the outside air in.
 Japanese houses are designed with the direction of north-south in mind, with the main rooms facing south to allow sunlight to shine in throughout the day. And the view from the window is also important. It would be ideal if you could see the mountains, the river or the ocean, but in reality, it is probably more likely to be a garden.
Japanese houses are designed with the direction of north-south in mind, with the main rooms facing south to allow sunlight to shine in throughout the day. And the view from the window is also important. It would be ideal if you could see the mountains, the river or the ocean, but in reality, it is probably more likely to be a garden.
 The entrance is the place that connects the outside and inside of the house. This is where you take off your shoes and change into indoor shoes such as slippers. In addition to shoe boxes, the entrance may also be decorated with ceramics, flowers, paintings, and other decorative objects.
The entrance is the place that connects the outside and inside of the house. This is where you take off your shoes and change into indoor shoes such as slippers. In addition to shoe boxes, the entrance may also be decorated with ceramics, flowers, paintings, and other decorative objects.
 Engawa is a space that borders the inside and outside of the house. It is also a comfortable place to sit on there in the good weather, where you can enjoy the breeze and natural light all year round.
Engawa is a space that borders the inside and outside of the house. It is also a comfortable place to sit on there in the good weather, where you can enjoy the breeze and natural light all year round.
 Sliding doors with latticework and vertical latticework with plastered mushiko windows are characteristic of traditional Kyoto stores and houses, or machiya. In traditional Japanese houses, even if they are not machiya, there are shutters on the outside of the windows and shoji screens that divide the interior space of the house and let in light while protecting privacy.
Sliding doors with latticework and vertical latticework with plastered mushiko windows are characteristic of traditional Kyoto stores and houses, or machiya. In traditional Japanese houses, even if they are not machiya, there are shutters on the outside of the windows and shoji screens that divide the interior space of the house and let in light while protecting privacy.
 Most of Japan’s historical buildings have been made of wood, as represented by Horyuji Temple, a temple associated with Prince Shotoku, and Todaiji Temple, famous for the Great Buddha. This is because wood is very well suited to the Japanese climate.
The wood used in Japanese houses may be colored, but it is not covered with paint to hide the natural grain of the wood. A whole tree may be used as a roof beam, or it may be used for an tokonoma (alcove) of a high-grade wood such as unprocessed cypress.
Most of Japan’s historical buildings have been made of wood, as represented by Horyuji Temple, a temple associated with Prince Shotoku, and Todaiji Temple, famous for the Great Buddha. This is because wood is very well suited to the Japanese climate.
The wood used in Japanese houses may be colored, but it is not covered with paint to hide the natural grain of the wood. A whole tree may be used as a roof beam, or it may be used for an tokonoma (alcove) of a high-grade wood such as unprocessed cypress.
 When you enter a room with tatami mats, you can feel an indescribable sense of quietness. This is due to the sound absorbing properties of tatami. Tatami, made of woven rushes, is a flooring material that is cool in summer and warm in winter. Although they cost more, they can be used for a long time because there is no need to step up with shoes.
[blogcard url=”https://arigatomedia.jp/cultures/what-is-tatami/319/”]
When you enter a room with tatami mats, you can feel an indescribable sense of quietness. This is due to the sound absorbing properties of tatami. Tatami, made of woven rushes, is a flooring material that is cool in summer and warm in winter. Although they cost more, they can be used for a long time because there is no need to step up with shoes.
[blogcard url=”https://arigatomedia.jp/cultures/what-is-tatami/319/”]
 Futons, which have been used as bedding for centuries, are folded and stored in closets during the day, so one room can be used as a living room, bedroom, or dining room. Thanks to the flexibility of space and movable furniture, families can live comfortably even in small houses.
Futons, which have been used as bedding for centuries, are folded and stored in closets during the day, so one room can be used as a living room, bedroom, or dining room. Thanks to the flexibility of space and movable furniture, families can live comfortably even in small houses.
 Most Japanese houses have a bath tub. Especially in the case of the Japanese cypress baths, the very pleasant scent gives you a sense of relaxation. This is because it releases phytoncide, just like when you take a break in the forest, which brings about a relaxation effect.
Most Japanese houses have a bath tub. Especially in the case of the Japanese cypress baths, the very pleasant scent gives you a sense of relaxation. This is because it releases phytoncide, just like when you take a break in the forest, which brings about a relaxation effect.
 Connecting the inside and outside as much as possible is one of the most important elements in the design of Japanese houses. Sliding doors and windows that can be easily opened are one such example. This concept has had a great influence on modernist architects in California and around the world.
Connecting the inside and outside as much as possible is one of the most important elements in the design of Japanese houses. Sliding doors and windows that can be easily opened are one such example. This concept has had a great influence on modernist architects in California and around the world.
 In the Heian period (794-1185), the nobles lived in houses with an architectural style called “Shinden-zukuri”,which is characterized by its elegance and delicacy, focusing on harmony with nature.
In the center of the house, there was a main building called “shinden” where the master of the house spent his days. On both the east and west sides of the shinden, there were two buildings in a U-shape, called “nishi-no-tai” and “higasi-no-tai” respectively. Each room was enclosed by a long corridor and separated by folding screens and bamboo screens.
The grounds included a large garden, a pond, and a variety of trees. The constant sense of nature is a result of the noble class’ aesthetic sense of the time, which respected elegance.
◆Typical Buildings of the Neden Style
・Byodoin Hououdo
・The Kyoto Imperial Palace Shishinden of
・Chusonji temple Konjikido
・Motsuji Temple
In the Heian period (794-1185), the nobles lived in houses with an architectural style called “Shinden-zukuri”,which is characterized by its elegance and delicacy, focusing on harmony with nature.
In the center of the house, there was a main building called “shinden” where the master of the house spent his days. On both the east and west sides of the shinden, there were two buildings in a U-shape, called “nishi-no-tai” and “higasi-no-tai” respectively. Each room was enclosed by a long corridor and separated by folding screens and bamboo screens.
The grounds included a large garden, a pond, and a variety of trees. The constant sense of nature is a result of the noble class’ aesthetic sense of the time, which respected elegance.
◆Typical Buildings of the Neden Style
・Byodoin Hououdo
・The Kyoto Imperial Palace Shishinden of
・Chusonji temple Konjikido
・Motsuji Temple
 From the Muromachi period (1336-1573) to the early Edo period (1603-1868), the main architectural style of Japan was the Shoin-zukuri. In Shoin-zukuri, partitions such as fusuma (sliding doors) and shoji (paper sliding doors) were developed, and various types of rooms were created according to their functions and roles, such as zashiki (tatami mat rooms). In addition, tatami mats were laid out in tatami rooms with different heights, with the higher tatami areas being called “jo-dan”(upper area) and the lower tatami areas being called the “ge-dan”(lower area). This showed the difference of thier class, and upper class people sat on the upper area. The walls were painted with light or dark colored screens to show the dignity of the high ranking person sitting on the upper area. Also, the pillars in the shinden-zukuri style were round pillars, but in the shoin-zukuri style they were square pillars. Tokonoma (alcove), tsukishoin (side room), square pillars, fusuma, shoji, shutters, engawa, and entrance were also born from the shoin-zukuri. In other words, each element of Shoin-zukuri has been passed down to the most modern Japanese style houses.
◆Typical buildings of the Shoin-zukuri
・Ginkakuji Temple Tougudo
・Jishoji Temple Dojinsai
・Onjoji Temple Kojoin Kyakuden
・Nishi Honganji Temple Hakushoin
・Kakegawa Castle Palace
・The Ohara Residence of a chief retainer of the Oita Kitsuki clan.
・Nijo Castle Ninomaru Shoin
From the Muromachi period (1336-1573) to the early Edo period (1603-1868), the main architectural style of Japan was the Shoin-zukuri. In Shoin-zukuri, partitions such as fusuma (sliding doors) and shoji (paper sliding doors) were developed, and various types of rooms were created according to their functions and roles, such as zashiki (tatami mat rooms). In addition, tatami mats were laid out in tatami rooms with different heights, with the higher tatami areas being called “jo-dan”(upper area) and the lower tatami areas being called the “ge-dan”(lower area). This showed the difference of thier class, and upper class people sat on the upper area. The walls were painted with light or dark colored screens to show the dignity of the high ranking person sitting on the upper area. Also, the pillars in the shinden-zukuri style were round pillars, but in the shoin-zukuri style they were square pillars. Tokonoma (alcove), tsukishoin (side room), square pillars, fusuma, shoji, shutters, engawa, and entrance were also born from the shoin-zukuri. In other words, each element of Shoin-zukuri has been passed down to the most modern Japanese style houses.
◆Typical buildings of the Shoin-zukuri
・Ginkakuji Temple Tougudo
・Jishoji Temple Dojinsai
・Onjoji Temple Kojoin Kyakuden
・Nishi Honganji Temple Hakushoin
・Kakegawa Castle Palace
・The Ohara Residence of a chief retainer of the Oita Kitsuki clan.
・Nijo Castle Ninomaru Shoin
 In the Azuchi-Momoyama period (1573-1603), a style known as “Sukiya-zukuri” appeared. It was a style of housing built to enjoy waka poetry, tea ceremony, flower arrangement, etc., and incorporated the style of a “tea room”. The sukiya-zukuri style of architecture is characterized by the elimination of formalities and styles as much as possible, which is a reflection of the spirt of the tea masters, who disliked vanity and improve themselves to entertain guests. This way of thinking was later called “wabi-sabi” and became an essential element of Japanese culture.
◆Typical buildings of the sukiya-zukuri
・Myokian Taian
・Katsura Rikyu Shin Shoin
・Shugakuin Rikyu
・Fushimi Inari Taisha Ochaya (Important Cultural Property)
・Manjyuin Shoin
・The former residence of Koizumi Yakumo
In the Azuchi-Momoyama period (1573-1603), a style known as “Sukiya-zukuri” appeared. It was a style of housing built to enjoy waka poetry, tea ceremony, flower arrangement, etc., and incorporated the style of a “tea room”. The sukiya-zukuri style of architecture is characterized by the elimination of formalities and styles as much as possible, which is a reflection of the spirt of the tea masters, who disliked vanity and improve themselves to entertain guests. This way of thinking was later called “wabi-sabi” and became an essential element of Japanese culture.
◆Typical buildings of the sukiya-zukuri
・Myokian Taian
・Katsura Rikyu Shin Shoin
・Shugakuin Rikyu
・Fushimi Inari Taisha Ochaya (Important Cultural Property)
・Manjyuin Shoin
・The former residence of Koizumi Yakumo
 We have seen the changes in traditional housing styles that have been built up since ancient times. Japanese architecture has supported the lives of the Japanese people. Japanese houses have always been designed to live with nature, with engawa and shoji screens that allow people to feel the breeze and natural light inside. Such traditions can be seen in modern Japanese houses. If you have a chance, why don’t you visit the mentioned styles of architecture in person? You will be able to feel a sense of seasonal relaxation not found in the hustle and bustle of the city. It is also a good idea to learn about the craftsmanship that has been handed down to the present, and think about the lives of the people back then.
We have seen the changes in traditional housing styles that have been built up since ancient times. Japanese architecture has supported the lives of the Japanese people. Japanese houses have always been designed to live with nature, with engawa and shoji screens that allow people to feel the breeze and natural light inside. Such traditions can be seen in modern Japanese houses. If you have a chance, why don’t you visit the mentioned styles of architecture in person? You will be able to feel a sense of seasonal relaxation not found in the hustle and bustle of the city. It is also a good idea to learn about the craftsmanship that has been handed down to the present, and think about the lives of the people back then.
A special guide to the sacred silence and deep world of Japanese temples
Contents
12 distinctive elements of Japanese architecture
Entrance with a gate
Fences
We would like to introduce you to the enchanting Kyoto, an elegant stage where a thousand years of history plays out.
